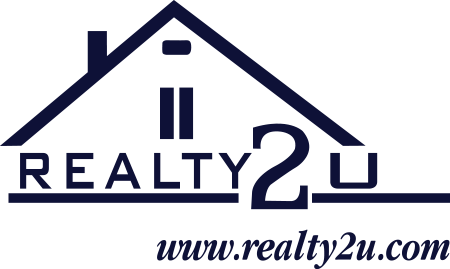2324 WIND CHARM ST #205
HERNDON, VA 20171
Sold for $0
2 bedrooms |
2 full baths
Year Built: 2020
CLOSED
Virtual Tour
One Level Luxury Living in this Spacious Corner Unit with 2 Bedrooms and an Office/Den. Windows on Two Sides Provide Lots of Sunlight. A Gourmet Open Concept Kitchen includes 42" White Shaker Style Cabinets with Soft Close Doors and Drawers. Quartz Counters, Glass Backsplash to the Ceiling, Under Cabinet Task lighting, Center Island with Breakfast Bar, Pottery Barn Pendant Lighting Over the Center Island, Stainless Steel Appliances, 5 Burner Gas Cooktop, Stainless Range Hood, Wall Oven, Built-in Microwave/Convection Oven, Pull Out Trash Receptacle and Recycling Bin, and 2 ELFA Equipped Pantry Closets. Glass Door to the Deck beside the kitchen. Wide Plank Oak Flooring Throughout the Main Living Areas. Large Open Space for the Living Room and Dining Room with Views of a Green Space and Trees. Pottery Barn Chandelier in the Dining Room. Ceiling Fan in the Living Room. 9 Foot Ceilings Throughout. The Primary Suite has a Large Walk-in Closet that is Equipped with ELFA Storage Solutions. The Primary Bathroom has a 2 Sink Raised Vanity with Quartz Counters and Undermounted Sinks, Frameless Glass Enclosed Walk-in Shower with Bench and Tiled Shower Pan, 12" X 24" Tile Flooring , Linen Closet and LED Recessed Lighting. The 2nd Bedroom has a View of the Trees and Green Space and Full Size Closet. There is a Hall Bathroom beside the 2nd Bedroom. The 2nd Bathroom has a Raised Vanity with Quartz Counter, Tub/Shower Combo, and 12" X 24" Tile Flooring. The Office/Den has Glass Doors, Wide Plank Wood Flooring, LED Recessed Lighting and Closet. Separate Laundry Room with Raised Front Loading Washer and Dryer. There is a Unique Mud Room Area off of the foyer. LED Recessed Lighting Throughout. Built-in WIFI extender. Tankless Hot Water Heater. Purchased in May 2021 so Everything is Only 3 Years Old! One Assigned Garage Parking Space with Option to Rent an Additional Garage Space. A Well Landscaped Community with Path Lighting, Arches and Benches. Arrowbrook Park with Soccer Field, Basketball Court, Tot Lot, Tennis Courts, and Dog Park is Only 1 Block Away. A Well Lit Dedicated Path to the Metro. The Metro is about a 12 Minute Stroll Away when Using the Dedicated Path. The Path Also Leads to Downtown Herndon. Clock Tower Shopping Center with Restaurants and Retail is just over Half of a Mile away. Also Near the Upcoming Rivana Development that will include Restaurants, Retail, an Entertainment Center, and Parks.
Property Details
MLS #
VAFX2179102
Property Type
Residential
Listing Status
CLOSED
Listing Price
$0
Year Built
2020
Lot Acreage
NA
Subdivision
METROPARK AT ARROWBROOK
City
HERNDON
County
FAIRFAX
Water Source
Public
Sewer
Public Sewer
Zoning
402
Exterior Details
Home Type
Unit/Flat/Apartment
Style
Contemporary
Features
Extensive Hardscape,
Sidewalks,
Street Lights,
Tennis Court(s)
Parking
Attached Garage
Interior Details
Interior Space
1658 sq ft
Heating
Natural Gas - Forced Air
Cooling
Electric - Ceiling Fan(s),Central A/C
Hot Water
Natural Gas
Appliances
Cooktop
Dishwasher
Disposal
Exhaust Fan
Icemaker
Range hood
Refrigerator
Dishwasher
Disposal
Exhaust Fan
Icemaker
Range hood
Refrigerator
Flooring
Hardwood
Ceramic Tile
Ceramic Tile
Accessibility Features
Elevator,Level Entry - Main
Financial Details
County Tax
$7,064.00
Association Fee(s)
$100/Monthly + $334/Monthly
Refuse Fee
$0
Special Tax Assessment
$0
Tax Year
2023
Total Assessment
$625,950
Total Taxes
$7,064
School Information for Fairfax County Public Schools
| Elementary | Middle School | High School |
| CARSON | WESTFIELD |
Listing Courtesy of
Listing Office
Long & Foster Real Estate, Inc.
Search powered by

© Bright MLS. All rights reserved.Listings provided by Bright MLS from various brokers who participate in IDX (Internet Data Exchange). Information deemed reliable but not guaranteed.

