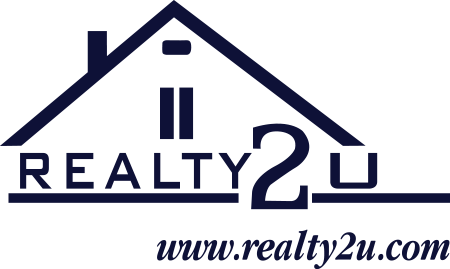701 HUNTSMAN PL
HERNDON, VA 20170
Sold for $775,000
4 bedrooms |
3 full baths |
1 half baths
Year Built: 1989
CLOSED
Virtual Tour
OPEN HOUSE SAT 2/15 & SUN 2/16 1-4PM. Welcome to one of Herndon s most sought after neighborhoods! This home is convenient to many large roadways which include the Fairfax County Parkway, the Dulles Tollroad, Rte. 7 and Rte. 28. The home is 2.5 miles to the Reston Town Center where you can enjoy plenty of restaurants and shopping as well as the future Silver Line Metro. Or you can enjoy a night in Historic Downtown Herndon just down the street. You have easy access to Dulles International Airport as well.This spacious well maintained home has a flowing floor plan to fit all of your needs! This is one of the largest floors plans in the community. You are greeted into the home by an open foyer that leads into the living room, 2 level family room and dining room. There s a a sunlit office/library in the back corner of the house where you can quietly enjoy your afternoons. The beautifully renovated kitchen is adorned with white granite counters, a breakfast bar and an attached breakfast area. Your entertainment space can be expanded into the homes sunroom which you can keep private with the built in blinds. Outside the home, you can enjoy BBQ parties on your deck or stone patio!The upper level has an expansive master suite with vaulted ceilings, an attached sitting room and a grande master bath. The master bath has 2 closets and a unique vanity space that you ll love! Enjoy relaxing baths in your claw foot tub or a quick jump in your large shower. The upper level also features 3 additional bedrooms and a hall bath.The lower level has a walk out to the backyard. It also houses a large den which can be used for your guests. There are also two large open areas that are currently used as an exercise space and an entertaining space with an attached wet bar. There s plenty of storage space available on this level as well.
Property Details
MLS #
VAFX1111268
Property Type
Residential
Listing Status
CLOSED
Listing Price
$775,000
Year Built
1989
Lot Acreage
NA
Subdivision
OLD DRANESVILLE HUNT CLUB
City
HERNDON
County
FAIRFAX
Water Source
Public
Sewer
Public Sewer
Zoning
803
Exterior Details
Home Type
Detached
Style
Colonial
Parking
Attached Garage
Driveway
On Stre
Driveway
On Stre
Interior Details
Interior Space
5217 sq ft
Heating
Electric - Heat Pump(s)
Cooling
Electric - Ceiling Fan(s),Central A/C
Basement
Connecting Stairway,Walkout Level,Rear Entrance,Outside Entrance
Accessibility Features
None
Financial Details
County Tax
$10,887.00
Association Fee(s)
$165/Annually
Special Tax Assessment
$0
Tax Year
2019
Total Assessment
$751,670
Total Taxes
$10,887
School Information for Fairfax County Public Schools
| Elementary | Middle School | High School |
| HERNDON | HERNDON | HERNDON |
Listing Courtesy of
Listing Office
KW United
Search powered by

© Bright MLS. All rights reserved.Listings provided by Bright MLS from various brokers who participate in IDX (Internet Data Exchange). Information deemed reliable but not guaranteed.

