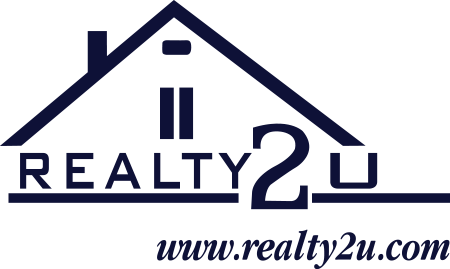2801 HILL RD
VIENNA, VA 22181
Sold for $1,703,500
5 bedrooms |
4 full baths |
1 half baths
Year Built: 2008
CLOSED
Beautiful custom farmhouse built in 2008 and sited on a quiet .78 acre corner lot. A true backyard retreat with a pool, deck, patio, fire pit, yard, and shed. Welcoming wrap-around covered front porch and foyer with marble flooring. Elegant interior with 5 bedrooms, 4.5 baths and 4,496 finished square feet over 3 levels. Open floor plan perfect for entertaining with a gourmet kitchen, family room with gas fireplace, and formal dining room. Main level owner’s suite with a walk-in closet and spa-like en suite bath with a soaking tub and separate shower. Main level also features a private home office, laundry room and half bath. Second upper level owner’s suite with a walk-in closet and en suite bath with soaking tub and separate shower. Two additional bedrooms and a full bath on the upper level. Bonus room over the garage suite perfect for a craft room, playroom or second home office. Finished walk-up basement with a recreation room, gas fireplace, 5th bedroom, full bath and storage room. Convenient location close to restaurants, shops, parks and downtown Vienna. Easy access to Tysons, Metro & DC. Top rated Oakton/Thoreau/Oakton Pyramid.
Property Details
MLS #
VAFX2056032
Property Type
Residential
Listing Status
CLOSED
Listing Price
$1,703,500
Year Built
2008
Lot Acreage
NA
Subdivision
OAKCREST
City
VIENNA
County
FAIRFAX
Water Source
Public
Sewer
Public Sewer
Zoning
110
Exterior Details
Home Type
Detached
Style
Farmhouse/National Folk
Parking
Driveway
Attached Garage
Attached Garage
Interior Details
Interior Space
4546 sq ft
Heating
Natural Gas - Forced Air
Cooling
Electric - Central A/C
Hot Water
Natural Gas
Appliances
Dishwasher
Disposal
Dryer
Exhaust Fan
Icemaker
Refrigerator
Stove
Washer
Disposal
Dryer
Exhaust Fan
Icemaker
Refrigerator
Stove
Washer
Flooring
Carpet
Ceramic Tile
Hardwood
Mar
Ceramic Tile
Hardwood
Mar
Basement
Full,Daylight, Full,Heated,Improved,Walkout Stairs,Windows
Accessibility Features
Other
Financial Details
County Tax
$17,049.00
Refuse Fee
$0
Special Tax Assessment
$0
Tax Year
2021
Total Assessment
$1,452,850
Total Taxes
$17,049
School Information for Fairfax County Public Schools
| Elementary | Middle School | High School |
| OAKTON | THOREAU | OAKTON |
Listing Courtesy of
Listing Office
Samson Properties
Search powered by

© Bright MLS. All rights reserved.Listings provided by Bright MLS from various brokers who participate in IDX (Internet Data Exchange). Information deemed reliable but not guaranteed.

