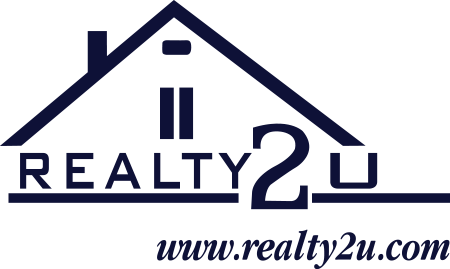2302 GLADE BANK WAY
RESTON, VA 20191
$625,000
3 bedrooms |
2 full baths |
1 half baths
Year Built: 1985
PENDING
Nestled in a serene, tree-lined enclave, this exquisite 3-bedroom, 2.5-bath townhome offers an unparalleled blend of comfort and sophistication across three beautifully appointed levels. The stucco exterior and thoughtful landscaping invite you into a sunken family room, where a wood-burning fireplace creates a warm, inviting atmosphere. The kitchen, designed for both function and fellowship, seamlessly transitions into a dramatic two-story formal dining room, offering sweeping views of the lower level. A cozy office nook on the main floor provides a perfect spot for productivity. Upstairs, three generously sized bedrooms promise restful retreats, with the primary suite boasting a luxurious walk-in shower, dual vanity sinks, and a spacious walk-in closet. The expansive lower level features LVP flooring, a second wood-burning fireplace, and a walkout to a charming patio, ideal for entertaining or quiet contemplation. Additional highlights include first-floor laundry, two assigned parking spaces, and substantial storage space. Roof 2024. HVAC and HWH 2021. Just a short 2.7-mile drive to the metro and walking distance to Hunters Wood Plaza, this townhome is a hidden gem offering both seclusion and convenience in a coveted cluster community. Reston offers 15 pools, 55 miles of trails, numerous parks, 4 beautiful lakes, 52 tennis courts, 18 pickle ball courts, a variety of community events and programs throughout the year, including festivals, concerts, workshops, and social gatherings, several community centers, including the Reston Association's main headquarters, the Walker Nature Center, and the Lake House at Lake Newport, which offer spaces for community meetings, classes,
Property Details
MLS #
VAFX2176618
Property Type
Residential
Listing Status
PENDING
Listing Price
$625,000
Year Built
1985
Lot Acreage
NA
Subdivision
RESTON
City
RESTON
County
FAIRFAX
Water Source
Public
Sewer
Public Sewer
Zoning
370
Exterior Details
Home Type
Interior Row/Townhouse
Style
Contemporary
Parking
On Street
Interior Details
Interior Space
2212 sq ft
Heating
Electric - Heat Pump(s)
Cooling
Electric - Ceiling Fan(s),Central A/C,Heat Pump(s)
Hot Water
Electric
Appliances
Dishwasher
Disposal
Dryer
Icemaker
Refrigerator
Washer
Disposal
Dryer
Icemaker
Refrigerator
Washer
Flooring
Carpet
Ceramic Tile
Hardwood
Ceramic Tile
Hardwood
Basement
Daylight, Full,Walkout Level,Fully Finished
Accessibility Features
None
Financial Details
County Tax
$5,993.00
Association Fee(s)
$480/Quarterly
Refuse Fee
$0
Special Tax Assessment
$0
Tax Year
2023
Total Assessment
$509,820
Total Taxes
$5,993
School Information for Fairfax County Public Schools
| Elementary | Middle School | High School |
| HUNTERS WOODS | HUGHES | SOUTH LAKES |
Listing Courtesy of
Listing Office
Berkshire Hathaway HomeServices PenFed Realty
Search powered by

© Bright MLS. All rights reserved.Listings provided by Bright MLS from various brokers who participate in IDX (Internet Data Exchange). Information deemed reliable but not guaranteed.

