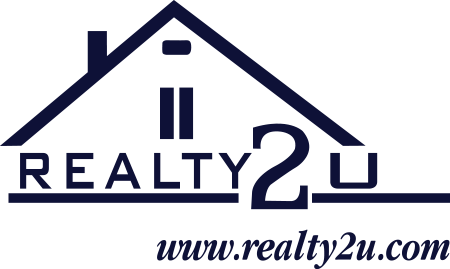42444 CORRO PL
ASHBURN, VA 20148
Sold for $1,100,000
5 bedrooms |
4 full baths |
1 half baths
Year Built: 2007
CLOSED
Virtual Tour
Welcome to an amazing opportunity to own this beautifully maintained 5 BR, 4.5 bath, Lexington Design by CarrHomes in Moreland Estates. Custom designed to include both a 1- and 2-car garage, this home has all the upgrades: Bruce Hardwood Flooring throughout the first and second floors, wall to wall plush carpeting throughout the fully finished lower level; a 2-story entrance foyer opens to the main floor featuring a library/office, living and dining rooms, large family room with gas fireplace, an eat-in kitchen with an adjacent sun room; the kitchen and breakfast areas include deluxe cabinets, gas cooktop with a Jenn-Air exhaust, double oven, built-in microwave, and side-by-side refrigerator with lower drawer freezer and ice-dispenser. A large butler cabinet and counter, oversize mud room, powder room, multiple pantry, storage, and coat closets complete this level. The second floor features a master bedroom with tray ceiling, sitting room, 3 large walk-in closets, and exceptional master bath. The 2nd bedroom with ensuite, full bath has a walk-in closet; bedroom 3 also includes a walk-in closet and is joined to bedroom 4 by a full bath, all bedrooms include ceiling fans and window treatments. The lower level features a 5th bedroom with full bath and walk-in closet, a media as well as exercise room, a large recreation/family room with 2 walk-out sliding glass door exits to the rear patio. The hobby/6th bedroom option also features a sliding glass exit to the rear patio. The 1 and 2 car garages include storage shelving and overhead rack storage. This home backs to trees and a common area, is located on a cul-de-sac, and a short distance from the Beaverdam Reservoir recreation area, exceptional restaurants, and shopping. As part of the Belmont Glen, access to the community center, pool, and playlots are included.
Property Details
MLS #
VALO2007632
Property Type
Residential
Listing Status
CLOSED
Listing Price
$1,100,000
Year Built
2007
Lot Acreage
NA
Subdivision
MORELAND ESTATES
City
ASHBURN
County
LOUDOUN
Water Source
Public
Sewer
Public Sewer
Zoning
01
Exterior Details
Home Type
Detached
Style
Colonial
Parking
Attached Garage
Driveway
Driveway
Interior Details
Interior Space
5401 sq ft
Heating
Natural Gas - Humidifier
Cooling
Electric - Ceiling Fan(s),Central A/C,Programmable Thermostat
Hot Water
Natural Gas
Flooring
Hardwood
Basement
Fully Finished
Accessibility Features
None
Financial Details
County Tax
$8,432.00
Association Fee(s)
$99/Monthly
Special Tax Assessment
$0
Tax Year
2021
Total Assessment
$860,450
Total Taxes
$8,432
School Information for Loudoun County Public Schools
| Elementary | Middle School | High School |
| WAXPOOL | EAGLE RIDGE | BRIAR WOODS |
Listing Courtesy of
Listing Office
CENTURY 21 New Millennium
Search powered by

© Bright MLS. All rights reserved.Listings provided by Bright MLS from various brokers who participate in IDX (Internet Data Exchange). Information deemed reliable but not guaranteed.

