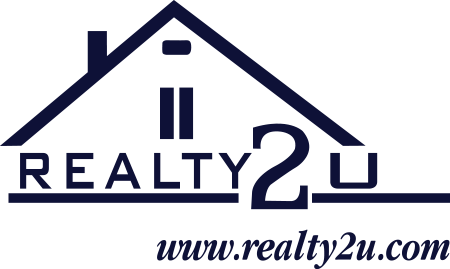20914 ASHBURN HEIGHTS DR
ASHBURN, VA 20148
Sold for $895,000
5 bedrooms |
4 full baths |
1 half baths
Year Built: 2015
CLOSED
ELEGANT VICEROY MODEL LOCATED IN THE PRESERVE AT GOOSE CREEK. 3 FINISHED LEVELS WITH A FINISHED BASEMENT! Over 4,300 finished square feet of living space! This incredibly spacious and open floor plan features 2 living rooms, a formal dining room with tray ceiling, butler's pantry, a dine-in kitchen which was finished with the builder's Platinum grade package - the highest tier offered - including upgraded cabinets, granite countertops, custom tile backsplash and a light-filled first-floor office with French doors - which offers convenience and privacy when working from home. The kitchen opens to a living room with a gas fireplace and ceiling fan. Custom light fixtures and recessed lighting further enhance the main level. The entire main level flooring was replaced and upgraded in 2021 with luxury grey planks ($10,000 improvement) Upstairs, you'll find a spacious owner's suite with double closets and a spa bath with tub and separate shower. Three more bedrooms and two more full baths (one ensuite) on the upper level, for a total of 4 Bedrooms, 3 full baths, and a laundry on the this floor. The spacious basement has a large recreation area, a full bath, walls of closets, recessed lighting, a to-be-finished 5th bedroom, and additional unfinished space - excellent for storage. The exterior has a welcoming covered front porch, tasteful landscaping, and attractive stone accents. The neighborhood amenities include lawn maintenance, an outdoor pool, community center, gym, playground and a Montessori school, and so much more! This home has an excellent location with schools, shopping very nearby and the Dulles Greenway is about 1 mile away. Dulles Airport is a 20-minute drive. Washington, D.C. is about 30 miles away.
Property Details
MLS #
VALO2025500
Property Type
Residential
Listing Status
CLOSED
Listing Price
$895,000
Year Built
2015
Lot Acreage
NA
Subdivision
GOOSE CREEK PRESERVE
City
ASHBURN
County
LOUDOUN
Water Source
Public
Sewer
Public Sewer
Zoning
PDH4
Exterior Details
Home Type
Twin/Semi-Detached
Style
Villa
Parking
Attached Garage
Driveway
Off Str
Driveway
Off Str
Interior Details
Interior Space
4404 sq ft
Heating
Natural Gas -
Cooling
Electric - Ceiling Fan(s),Central A/C
Hot Water
Natural Gas
Flooring
Carpet
Luxury Vinyl Plank
Tile/B
Luxury Vinyl Plank
Tile/B
Basement
Full
Accessibility Features
None
Financial Details
County Tax
$6,932.00
Association Fee(s)
$200/Monthly
Special Tax Assessment
$0
Tax Year
2022
Total Assessment
$778,980
Total Taxes
$6,932
Listing Courtesy of
Listing Office
Hunt Country Sotheby's International Realty
Search powered by

© Bright MLS. All rights reserved.Listings provided by Bright MLS from various brokers who participate in IDX (Internet Data Exchange). Information deemed reliable but not guaranteed.

