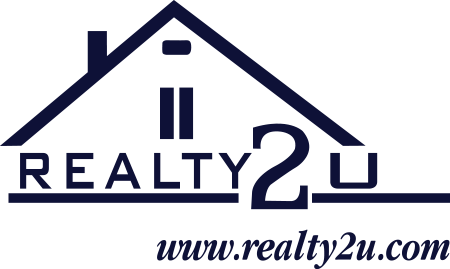25279 SACKWHEAT SQ
CHANTILLY, VA 20152
Sold for $745,000
3 bedrooms |
2 full baths |
2 half baths
Year Built: 2015
CLOSED
This beautiful three-level end unit townhome is READY FOR YOU TO MOVE IN!! This one has all the upgrades! Gleaming hardwood flooring, 3-level bump out for additional living space, energy efficient HVAC, window treatments all around; it's even wired for sound system, just bring your own speakers! You will love the gourmet kitchen with stainless steel appliances, granite countertops, huge center island with double sink, and built-in pantry. The open-concept main level includes a formal living room, dining space, powder room, family room, and that gourmet kitchen with reading nook/extra dining space. From the kitchen you will walk out onto the screened porch with vaulted ceiling, which opens to a composite deck overlooking an expansive peaceful green space and picturesque pond. Stairs leading from the deck adjoin a beautiful hardscape patio. The upper level has the primary bedroom with the additional bump out for enjoying your morning coffee while taking in the view of the quiet meadow. This room includes an en suite bath with oversized shower, double sink vanity, and enclosed water closet. Also on the upper level are two nicely sized additional bedrooms, hall bath with dual sinks, a linen closet, AND... large walk-in laundry room with washtub sink! In the lower level you will find plenty of space for recreation, work-out, and/or home office. The basement level has plenty of light with a full wall of windows and sliding door to a beautiful stamped contrete patio. It doesn't even feel like a basement! This lower level, which also includes a powder room and coat closet, is where you will walk in from the 2-car garage onto ceramic tiled floor (no wet feet on the carpet). This home has been lovingly cared for by its original owners who made sure it had all the bells and whistles. This is your new home, ready for you to move in!
Property Details
MLS #
VALO2025540
Property Type
Residential
Listing Status
CLOSED
Listing Price
$745,000
Year Built
2015
Lot Acreage
NA
Subdivision
CARDINE/TORRIS
City
CHANTILLY
County
LOUDOUN
Water Source
Public
Sewer
Public Sewer
Zoning
PDH6
Exterior Details
Home Type
End of Row/Townhouse
Style
Other
Features
Extensive Hardscape,
Secure Storage
Parking
Attached Garage
Interior Details
Interior Space
3172 sq ft
Heating
Natural Gas - Forced Air
Cooling
Electric - Central A/C
Hot Water
Natural Gas
Appliances
Dishwasher
Disposal
Disposal
Flooring
Hardwood
Carpet
Carpet
Accessibility Features
None
Financial Details
County Tax
$6,584.00
Association Fee(s)
$105/Monthly
Special Tax Assessment
$0
Tax Year
2021
Total Assessment
$671,810
Total Taxes
$6,584
Listing Courtesy of
Listing Office
Long & Foster Real Estate, Inc.
Search powered by

© Bright MLS. All rights reserved.Listings provided by Bright MLS from various brokers who participate in IDX (Internet Data Exchange). Information deemed reliable but not guaranteed.

