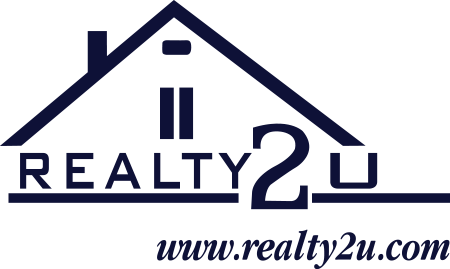21966 HYDE PARK DR
ASHBURN, VA 20147
Sold for $1,300,000
5 bedrooms |
5 full baths |
1 half baths
Year Built: 1999
CLOSED
Price improvement by $165000. It is in the exclusive community of “The Regency.” This Renaissance Built, Rembrandt Model has five bedrooms and five and a half baths, and an Au Pair Suite. The home has a total of 7,652 square feet of luxury. It has been professionally painted, all flooring has been replaced, the HVAC System has been updated and a NEW ROOF WILL BE INSTALLED Tues 27 Sept. The home is located only an 8-minute walk to the Silver Line, close to AOL, Greenway, and Dulles There are several rooms that would be excellent home offices. The home backs to woods and has two covered patios and between these patios is a 20x11 deck. The kitchen is (19x15) and is a chef's delight with granite and stainless, a 5-burner stove and two large ovens, and tons of workspace. The appliances are situated to make the chef smile. The Family Room (21x22) is light and bright with a wood-burning fireplace and a wall of glass that lets you enjoy the outdoors from the comfort of your easy chair. There is a first-floor study, a 16x18 Living room, and a 16x19 dining room which is perfect for that Thanksgiving feast. There is a large circular stairway to the upper level which offers four bedrooms. The Master is simply elegant. The sleeping area is 19x17 and there is a two-sided gas fireplace that adjoins a 20x10 sitting room. There are three other bedrooms two of which share a Jack and Jill bath. The fourth bedroom has its own bath. The lower level features a 40x14 game room perfect for that pool table or ping pong table, a wet bar with a microwave, dishwasher, and wine closet. The 24x22 Family room comes complete with a motion picture set up including a screen. The floor plans for this magnificent home are in the document section. OH YES! A wonderful playhouse or tool shed conveys.
Property Details
MLS #
VALO2030352
Property Type
Residential
Listing Status
CLOSED
Listing Price
$1,300,000
Year Built
1999
Lot Acreage
NA
Subdivision
REGENCY
City
ASHBURN
County
LOUDOUN
Water Source
Public
Sewer
Public Sewer
Zoning
CR1
Exterior Details
Home Type
Detached
Style
Colonial
Parking
Attached Garage
Interior Details
Interior Space
8120 sq ft
Heating
Natural Gas - Zoned
Cooling
Electric - Ceiling Fan(s),Central A/C,Dehumidifier,Zoned
Hot Water
60+ Gallon Tank,Natural Gas
Appliances
Air Cleaner
Cooktop
Dishwasher
Disposal
Dryer
Exhaust Fan
Icemaker
Refrigerator
Washer
Cooktop
Dishwasher
Disposal
Dryer
Exhaust Fan
Icemaker
Refrigerator
Washer
Flooring
Carpet
Hardwood
Laminate Plank
Hardwood
Laminate Plank
Basement
Full
Accessibility Features
Grab Bars Mod
Financial Details
County Tax
$9,327.00
Association Fee(s)
$288/Quarterly
Special Tax Assessment
$0
Tax Year
2022
Total Assessment
$1,048,090
Total Taxes
$9,327
Listing Courtesy of
Listing Office
Long & Foster Real Estate, Inc.
Search powered by

© Bright MLS. All rights reserved.Listings provided by Bright MLS from various brokers who participate in IDX (Internet Data Exchange). Information deemed reliable but not guaranteed.

