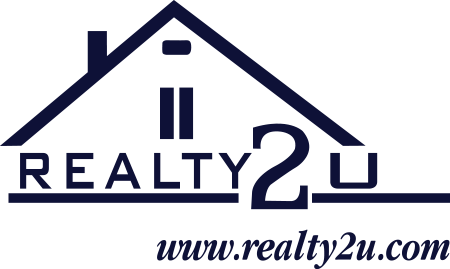41836 BLOOMFIELD PATH ST
ASHBURN, VA 20148
Sold for $1,230,500
5 bedrooms |
4 full baths |
1 half baths
Year Built: 2015
CLOSED
Virtual Tour
OPEN HOUSE April 16th from 1-4!!!!!!A perfect 10 in Willowsford! This gorgeous Chadwick model has fresh paint throughout, features custom blinds throughout the home, and is complete luxury from top to bottom. A beautiful open floor plan with an abundance of light greets you as you enter the home, with a spacious living and dining room on your left and your right and beautiful engineered wood flooring throughout. Continue on and you are greeted with a stylish gourmet kitchen that the chef in your household will absolutely love! Right off of the kitchen are both a large breakfast area and a spacious family room, making this the perfect area for family and friends to gather and entertain. A bonus room sits around the corner, perfect for a potential home office or play room for kids. Walk upstairs(which features brand new carpet throughout)and tour the spacious primary bedroom and bath suite, and then the three other bedrooms and two additional full baths. Journey down to the lower level and soak in the huge open area with beautiful hardwoods and a full kitchen area as well. A fifth bedroom and full bath await too, perfect for a potential au-pair or in-law suite. The home is ideally situated on a terrific lot(no neighbor to one side)in the Grange at Willowsford, one of the most sought after communities in the area. Willowsford features countless amenities including 2 resort style swimming pools, Willowsford farm, gym, roughly 40 miles or walking/running trails, sledding hills, fishing lake, canoes at the lake and much more! Come and se this exquisite property soon because it will not last long!
Property Details
MLS #
VALO2046968
Property Type
Residential
Listing Status
CLOSED
Listing Price
$1,230,500
Year Built
2015
Lot Acreage
NA
Subdivision
WILLOWSFORD AT THE GRANGE
City
ASHBURN
County
LOUDOUN
Water Source
Public
Sewer
Public Sewer
Zoning
R2
Exterior Details
Home Type
Detached
Style
Colonial
Parking
Attached Garage
Driveway
Driveway
Interior Details
Interior Space
5146 sq ft
Heating
Natural Gas - Forced Air
Cooling
Electric - Central A/C
Hot Water
Natural Gas
Basement
Walkout Level
Accessibility Features
None
Financial Details
County Tax
$10,927.00
Association Fee(s)
$696/Quarterly
Special Tax Assessment
$0
Tax Year
2023
Total Assessment
$1,227,740
Total Taxes
$10,927
Listing Courtesy of
Listing Office
Compass
Search powered by

© Bright MLS. All rights reserved.Listings provided by Bright MLS from various brokers who participate in IDX (Internet Data Exchange). Information deemed reliable but not guaranteed.

