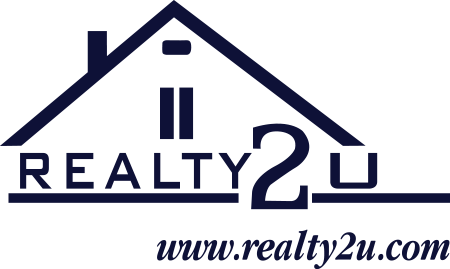42903 CENTER ST
CHANTILLY, VA 20152
Sold for $845,000
3 bedrooms |
3 full baths |
1 half baths
Year Built: 2001
CLOSED
Welcome to 42903 Center St ... truly in the CENTER of it all! Directly across the street from the community club house and pool you will find this beautifully updated single family home with detached two car garage and trex deck! Incredibly bright, warm, and inviting, when you step inside you will be greeted with a formal living room and dining room on the left while on the right is a beautiful and spacious home office with glass doors. Recessed lights have been added throughout the entire home, new paint, and brand brand new high-end carpet and padding as well on the upper and lower level. The rear of the main level includes a massive kitchen featuring brand new SS appliances and an abundance of counter-space and with room for a dine in table if you so choose and a family room with fireplace that is ready for your TV and family photos to complete the decor! Off the kitchen is an updated trex deck affording back and side yard access and immediate access to the large detached two car garage as well! On the upper level you will find two HUGE guest bedrooms, a hallway linen closet, a full hallway bath, and a laundry closet featuring a full size washer and dryer.... yes UPSTAIRS laundry! Step a little further to the rear of the upper level and behind double doors is the primary owners suite with walking closet, fitness/den/reading nook, and an upgrade full bathroom featuring a soaking tub, shower, and double marble sink vanities too! The windows bring in so much light you will love it! The lower level basement features a fourth bedroom or flex room perfect for a second home office or bedroom or theater or game room or gym or just about anything else you can think of. The lower level also includes a fully finished basement with lights and a full bathroom as well plus a large unfinished utility room for storage and stairs to lead you back outside to the back yard as well. If you are looking for single family living with awesome curb appeal and tons of flexible and usable square footage, come and see this house immediately!
Property Details
MLS #
VALO2066224
Property Type
Residential
Listing Status
CLOSED
Listing Price
$845,000
Year Built
2001
Lot Acreage
NA
Subdivision
SOUTH RIDING
City
CHANTILLY
County
LOUDOUN
Water Source
Public
Sewer
Public Sewer
Zoning
PDH4
Exterior Details
Home Type
Detached
Style
Colonial
Features
Sidewalks,
Street Lights
Parking
Detached Garage
Off Street
On St
Off Street
On St
Interior Details
Interior Space
3356 sq ft
Heating
Natural Gas -
Cooling
Electric - Ceiling Fan(s),Central A/C
Hot Water
Natural Gas
Appliances
Dishwasher
Disposal
Icemaker
Refrigerator
Washer
Disposal
Icemaker
Refrigerator
Washer
Flooring
Carpet
Ceramic Tile
Hardwood
Ceramic Tile
Hardwood
Basement
Fully Finished,Heated,Outside Entrance,Partially Finished,Rear E
Accessibility Features
None
Financial Details
County Tax
$6,575.00
Association Fee(s)
$110/Monthly
Special Tax Assessment
$0
Tax Year
2023
Total Assessment
$751,410
Total Taxes
$6,575
Listing Courtesy of
Listing Office
Samson Properties
Search powered by

© Bright MLS. All rights reserved.Listings provided by Bright MLS from various brokers who participate in IDX (Internet Data Exchange). Information deemed reliable but not guaranteed.

