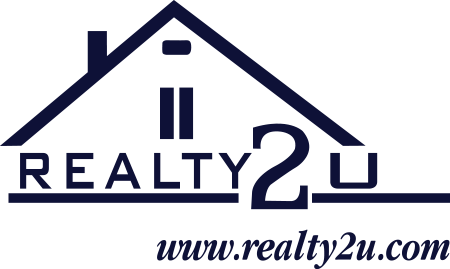25885 KIRKWOOD SQ
CHANTILLY, VA 20152
Sold for $679,900
3 bedrooms |
2 full baths |
1 half baths
Year Built: 2003
CLOSED
Welcome to this spacious and beautifully maintained 3-level end-unit townhouse in the desirable community of South Riding, VA! With 2,777 square feet of living space, this home combines modern amenities with classic charm, featuring hardwood floors, crown molding, and chair rail accents throughout the main level. Step into an open and inviting main floor, perfect for entertaining. The eat-in kitchen is a chef’s dream, complete with granite countertops, a large island with a gas cooktop, a wall oven, a built-in microwave, a dishwasher, and a side-by-side refrigerator with ice and water. Recessed lighting, ample pantry storage, and plantation shutters add to the warmth and functionality of this space, which opens onto a private Trex rear deck—ideal for outdoor dining and relaxation with serene views of the wooded common area. Upstairs, find three generously sized bedrooms, including a luxurious masters suite with dual walk-in closets, vaulted ceilings, and a ceiling fan. The spa-like master bathroom features double vanities, a corner soaking tub, and a walk-in stall shower. Two additional bedrooms and a full bath with a shower/tub combo offer plenty of space for family and guests. For added convenience, the upper level includes a laundry area with a washer and dryer. The lower level boasts a cozy family room with a gas fireplace and mantle, perfect for relaxing on cool evenings. This level opens to a fenced paver patio, providing additional outdoor space. A two-car garage with an opener, a workbench, and ample storage space adds extra functionality to the home. Built in 2003, this home combines modern comforts with a classic design in a prime location near South Riding’s excellent schools, parks, and shopping. Don't miss the opportunity to make this stunning townhouse your own!
Property Details
MLS #
VALO2082034
Property Type
Residential
Listing Status
CLOSED
Listing Price
$679,900
Year Built
2003
Lot Acreage
NA
Subdivision
SOUTH RIDING
City
CHANTILLY
County
LOUDOUN
Water Source
Public
Sewer
Public Sewer
Zoning
PDH4
Exterior Details
Home Type
End of Row/Townhouse
Style
Traditional
Features
Extensive Hardscape
Parking
Attached Garage
Driveway
On Stre
Driveway
On Stre
Interior Details
Interior Space
2777 sq ft
Heating
Natural Gas - Forced Air
Cooling
Electric - Central A/C
Hot Water
Natural Gas
Appliances
Cooktop
Dishwasher
Disposal
Dryer
Exhaust Fan
Icemaker
Microwave
Refrigerator
Washer
Water dispenser
Dishwasher
Disposal
Dryer
Exhaust Fan
Icemaker
Microwave
Refrigerator
Washer
Water dispenser
Flooring
Hardwood
Accessibility Features
Other
Financial Details
County Tax
$5,680.00
Association Fee(s)
$108/Monthly
Special Tax Assessment
$0
Tax Year
2024
Total Assessment
$656,790
Total Taxes
$5,680
Listing Courtesy of
Listing Office
EXP Realty, LLC
Search powered by

© Bright MLS. All rights reserved.Listings provided by Bright MLS from various brokers who participate in IDX (Internet Data Exchange). Information deemed reliable but not guaranteed.

