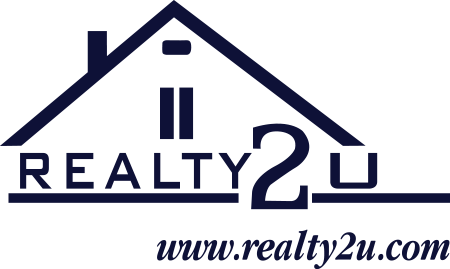41954 BARNSDALE VIEW CT
ASHBURN, VA 20148
Sold for $2,025,000
6 bedrooms |
5 full baths |
1 half baths
Year Built: 2012
CLOSED
Accepting Backup Offers! - Welcome to this masterfully designed home, where every detail reflects the vision of an accredited interior designer and the craftsmanship of true artisans. Every detail of this stately property has been carefully curated, from fresh designer paint and stylish new light fixtures to plush carpeting, intricate moldings, and striking stonework that enhances its timeless appeal. The main-level primary suite offers a private sanctuary, complete with a sophisticated sitting area, soaring tray ceiling, and a spa-inspired bath featuring a soaking tub, frameless glass shower, and luxurious finishes. For entertaining and daily living, the formal living and dining rooms exude elegance, while a grand butler’s pantry with a built-in wine fridge and prep station adds both style and function. The gourmet kitchen is a showpiece unto itself, boasting a massive island, under-cabinet lighting, Monogram appliances, and premium fixtures — all seamlessly flowing into a spacious family room centered around a stunning two-sided stone fireplace. Upstairs, discover a second lavish primary suite, highlighted by a coffered ceiling and luxury en-suite bath. This level also hosts a generous guest suite with a private bath, along with a thoughtfully designed Jack & Jill suite, providing comfort and convenience for family and guests alike. The fully finished walk-out to stairs lower level offers endless possibilities — prepped for a custom wet bar and complete with a huge recreation room and private home theater with furnishings and equipment conveying, creating the ultimate entertainment zone. This level also features a home gym, spacious bedroom and full bathroom. You will love the large and cozy covered porch, where you can savor the fire’s warmth while taking in serene outdoor views. Outdoor entertaining is elevated with a custom patio featuring a full outdoor kitchen, perfectly paired with the expansive backyard. Even the garage delivers with style and function, featuring epoxy floors, powered storage racks and bike lifts, and a professionally installed GearWall system for optimal organization. Additional highlights include a 16-zone sprinkler system, main-level Sonos sound system, central vacuum, and a well-appointed mudroom with a dedicated service entrance to keep life effortlessly organized. All this is located in the heart of Willowsford, Loudoun County’s most celebrated community, inspired by Virginia’s rich farming heritage. Residents enjoy unmatched amenities including community pools, a clubhouse, fitness center, fishing ponds, a water splash park, zip line, treehouses, and the beloved Willowsford Farm. With schools, parks, Dulles Airport, vineyards, fine dining, shopping, and major commuter routes all located close-by, this home is the perfect blend of luxury, lifestyle, and location. This is the one!
Property Details
MLS #
VALO2090000
Property Type
Residential
Listing Status
CLOSED
Listing Price
$2,025,000
Year Built
2012
Lot Acreage
NA
Subdivision
WILLOWSFORD AT THE GRANGE
City
ASHBURN
County
LOUDOUN
Water Source
Public
Sewer
Public Sewer
Zoning
01
Exterior Details
Home Type
Detached
Style
Colonial
Features
Extensive Hardscape,
Sidewalks
Parking
Attached Garage
Driveway
Driveway
Interior Details
Interior Space
8260 sq ft
Heating
Natural Gas - Forced Air
Cooling
Electric - Ceiling Fan(s),Central A/C
Hot Water
Natural Gas
Appliances
Central Vacuum
Cooktop
Dishwasher
Disposal
Dryer
Exhaust Fan
Icemaker
Microwave
Refrigerator
Washer
Cooktop
Dishwasher
Disposal
Dryer
Exhaust Fan
Icemaker
Microwave
Refrigerator
Washer
Basement
Fully Finished,Heated,Rear Entrance,Walkout Stairs
Accessibility Features
Other
Financial Details
County Tax
$12,950.00
Association Fee(s)
$729/Quarterly
Special Tax Assessment
$0
Tax Year
2022
Total Assessment
$1,321,430
Total Taxes
$12,950
School Information for Loudoun County Public Schools
| Elementary | Middle School | High School |
| BRAMBLETON | INDEPENDENCE |
Listing Courtesy of
Listing Office
RE/MAX Executives
Search powered by

© Bright MLS. All rights reserved.Listings provided by Bright MLS from various brokers who participate in IDX (Internet Data Exchange). Information deemed reliable but not guaranteed.

