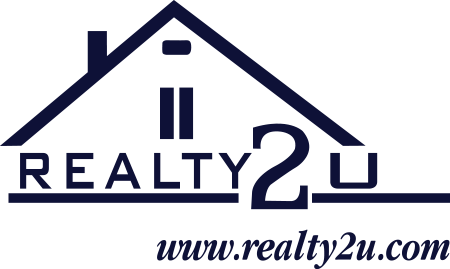42159 CAMERON PARISH DR
ASHBURN, VA 20148
Sold for $1,175,000
5 bedrooms |
4 full baths |
1 half baths
Year Built: 2013
CLOSED
Virtual Tour
This is the home you have been waiting for!!!***LOCATION +LOCATION+ LOCATION***Best Value in Town for a 3 Car Side-Load**2013 Built Stunning 5 Bedroom , 4.5 Bath Single Family Home in Heart of Ashburn **Move-in Ready**NORTH Facing Front Door w/ Ample Sunlight & privacy**Gorgeous Brick Front Colonial **Premium Half-Acre Lot**Walk-Out Basement**Private Backyard backing to Lush Tree Line & 12 Acre HOA Owned Conservation Area**2 Big Backyard Decks (Maintenance-Free Premium Fiberon Material) ** Three Finished Levels with Rich Hand-scraped5” Legacy Manor Hardwood Floors Throughout Main Level and Upper Level Hall. Carpet with extra padding in upper lvl bedrooms. Custom Paint Thru-out the home. Two-Story Foyer w/Upgraded Therma-Tru Front Door and Open Oak Staircase. Hallway w/ CoatCloset, Formal Dining Room w/tray ceiling /crown molding & chair rail, Formal Living Room & Main lvl Office w/ lots of natural light. Spacious Side Conservatory w/High Vaulted Ceilings and Access to Private Backyard Deck, Gourmet Kitchen w/Maple glazed cabinets, All GE Monogram & GE Profile stainless steel appliances, custom backsplash, gold granite counter tops, 5 Burner 36” Gas cooktop w/Chef Range Hood. Oversized Kitchen Island w/counter area for prepping & seating, large pantry**Spacious Family Room w/ Gas Fireplace opens up to the Kitchen & Sunroom which is perfect for entertaining. Sunroom w/ vaulted ceiling has Access to Second Backyard Deck **Hunter Douglas Blinds, Recess Lighting, Ceiling Fans, Pendant Lights & Custom Chandeliers thru-out the home convey**Huge Master Suite w/Tray Ceilings on upper lvl offer an On-Suite Sitting area, Gas Fireplace & a Large Walk-in Closet with Custom elfa Shelving System. Master Bath w/ Soaking tub, Standing Roman shower w/ clear glass enclosure.Floor to ceiling 13x13 tiles & Listello. Extended double vanity sinks & linen closet. Additional3 Bedrooms w/ Custom Closets and 2 Full Bathrooms Upper Lvl. Laundry room on upper level w/ washer/dryer which conveys**Smart home features thru-out the home**Walk-out Lower level Basement which is fully finished w/large open RecRoom, Den, Game/Exercise Room, State of the art HomeTheater: Custom Designed with 7.1 Surround System & Screen w/ 16:9 Aspect Ratio(4k), Bowers & Wilkins 2-way in-wall Speaker System Features, 5th Bedroom and 4th Full Bathroom, wide Walk-out to flat Beautiful Wooded Backyard**Whole-house Humidifier**Pre-wired indoor built-in security system with motion and break-in sensors/ Outdoor motion activated video surveillance system. The 3 car side load garage is perfect for storing all the sports equipment.***PREMIERE LOUDOUN COUNTY SCHOOLING DISTRICT***Short drive to Creighton’s (ES), Stone Hill (MS), and Rock Ridge(HS). Take advantage of all of the Ashburn amenities: Less than a Mile Access to Massive 257-acre Hal andBernie Hanson Regional Park projected to open Spring 2022. Parks and recreation, pools, sportcourts/fields, library, adult and youth programs. Brambleton Town Center is minutes away: Dining, movies, coffee, groceries, doctors, health club. Brambleton has 18 miles of paved trails, pools, parks and recreation areas, annual events , art and farmers markets. Enjoy the lifestyle so close to home. . Easy Access to Silver Line Metro. A must see. ***FOR A DETAILED UPGRADE LIST OF THE HOUSE PLEASE DOWNLOAD THE DOCUMENT OR REACH-OUT TO THE LISTING AGENT***Please observe COVID guidelines. Only Four persons in the house at a time. Wear face mask and avoid touching surfaces - thank you.
Property Details
MLS #
VALO438976
Property Type
Residential
Listing Status
CLOSED
Listing Price
$1,175,000
Year Built
2013
Lot Acreage
NA
Subdivision
BRIARFIELD ESTATES
City
ASHBURN
County
LOUDOUN
Water Source
Public
Sewer
Public Sewer
Zoning
01
Exterior Details
Home Type
Detached
Style
Colonial
Parking
Attached Garage
Interior Details
Interior Space
5324 sq ft
Heating
Natural Gas -
Cooling
Electric - Central A/C
Hot Water
Natural Gas
Basement
Full
Accessibility Features
None
Financial Details
County Tax
$8,398.00
Association Fee(s)
$95/Monthly
Special Tax Assessment
$0
Tax Year
2020
Total Assessment
$863,050
Total Taxes
$8,398
Listing Courtesy of
Listing Office
Virginia Select Homes, LLC.
Search powered by

© Bright MLS. All rights reserved.Listings provided by Bright MLS from various brokers who participate in IDX (Internet Data Exchange). Information deemed reliable but not guaranteed.

